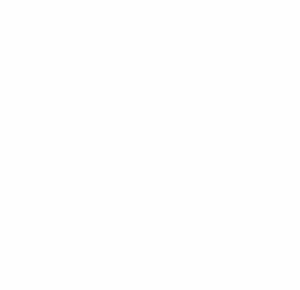


 Northwest MLS / John L. Scott, Inc. and Coldwell Banker Bain
Northwest MLS / John L. Scott, Inc. and Coldwell Banker Bain 42909 SE 149th St North Bend, WA 98045
1812460
$14,319(2021)
14.21 acres
Single-Family Home
2007
2 Stories W/Bsmnt
Mountain, River, Territorial
Snoqualmie Valley
King County
North Bend
Listed By
John Foster, Coldwell Banker Bain
Northwest MLS as distributed by MLS Grid
Last checked Feb 10 2026 at 2:20 AM GMT+0000
- Full Bathrooms: 2
- 3/4 Bathroom: 1
- Half Bathroom: 1
- Bath Off Master
- Ceiling Fan(s)
- Dining Room
- High Tech Cabling
- Jetted Tub
- Security System
- Vaulted Ceilings
- Wired for Generator
- Dishwasher
- Microwave
- Range/Oven
- French Doors
- Dbl Pane/Storm Windw
- Refrigerator
- Dryer
- Washer
- Main
- Dead End Street
- Open Space
- Paved Street
- Cable Tv
- Deck
- Fenced-Partially
- Outbuildings
- Patio
- Propane
- Sprinkler System
- High Speed Internet
- Fireplace: 0
- Foundation: Poured Concrete
- Forced Air
- Central A/C
- Daylight
- Ceramic Tile
- Hardwood
- Vinyl
- Wall to Wall Carpet
- Wood
- Wood Products
- Roof: Metal
- Utilities: Public
- Sewer: Septic
- Energy: Electric, Propane
- Elementary School: Edwin R Opstad Elem
- Middle School: Twin Falls Mid
- High School: Mount Si High
- Garage-Attached







Description