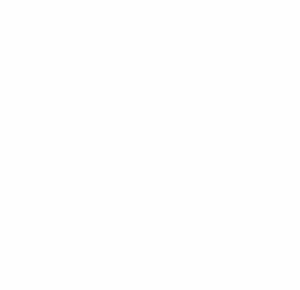


 Northwest MLS / Coldwell Banker Bain / John Foster and eXp Realty
Northwest MLS / Coldwell Banker Bain / John Foster and eXp Realty 8525 139th Avenue NE Redmond, WA 98052
2145023
$6,602(2023)
2,961 SQFT
Single-Family Home
1984
2 Story
Lake Washington
King County
Rose Hill
Listed By
Jimi Zheng, eXp Realty
Northwest MLS as distributed by MLS Grid
Last checked Feb 10 2026 at 2:20 AM GMT+0000
- Full Bathroom: 1
- 3/4 Bathroom: 1
- Half Bathroom: 1
- Dining Room
- Dishwasher
- Disposal
- Fireplace
- Refrigerator
- Dryer
- Washer
- Double Pane/Storm Window
- Bath Off Primary
- Wall to Wall Carpet
- Skylight(s)
- Vaulted Ceiling(s)
- Stove/Range
- Walk-In Pantry
- Rose Hill
- Curbs
- Sidewalk
- Paved
- Patio
- Cable Tv
- High Speed Internet
- Fireplace: 1
- Fireplace: Wood Burning
- Foundation: Poured Concrete
- Dues: $145/Monthly
- Carpet
- Vinyl Plank
- Wood
- Roof: Composition
- Sewer: Sewer Connected
- Fuel: Electric
- Elementary School: Buyer to Verify
- Middle School: Buyer to Verify
- High School: Buyer to Verify
- Driveway
- Detached Garage
- 2
- 1,370 sqft








Description