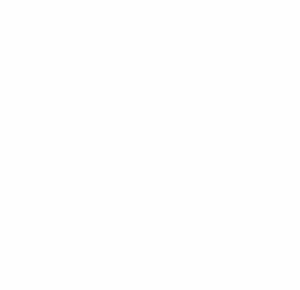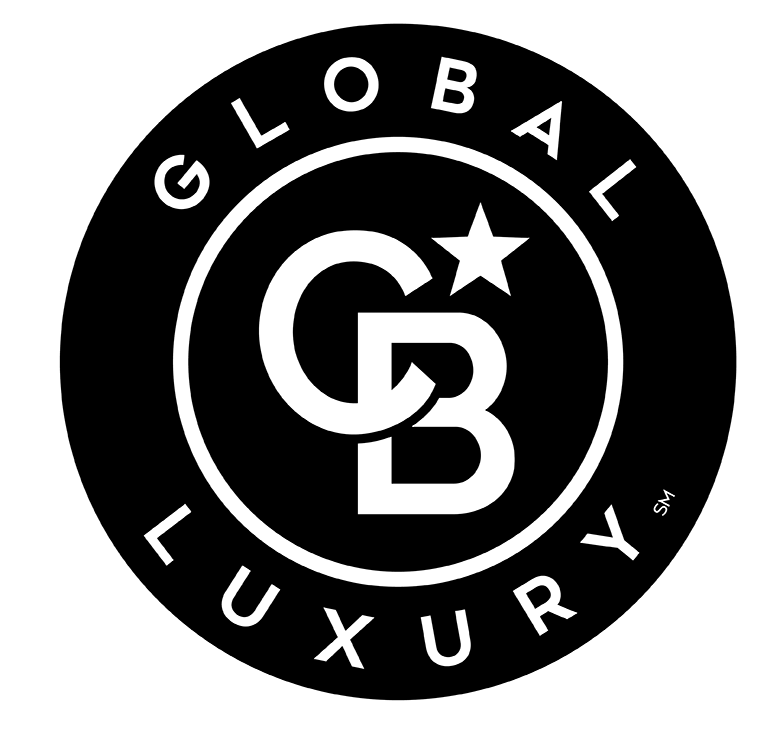 Northwest MLS / Coldwell Banker Bain / John Foster and Quorum-Laurelhurst, Inc
Northwest MLS / Coldwell Banker Bain / John Foster and Quorum-Laurelhurst, Inc 1101 30th Ave S Seattle, WA 98144
1854020
$11,130(2021)
5,110 SQFT
Single-Family Home
1924
2 Story
City, Lake, Mountain
Seattle
King County
Leschi
Listed By
Jennifer Flynn, Quorum-Laurelhurst, Inc
Northwest MLS as distributed by MLS Grid
Last checked Feb 10 2026 at 1:48 AM GMT+0000
- Full Bathroom: 1
- 3/4 Bathroom: 1
- Half Bathroom: 1
- 2nd Kitchen
- Dining Room
- Hot Tub/Spa
- Dishwasher
- Garbage Disposal
- Microwave
- French Doors
- Dbl Pane/Storm Windw
- Refrigerator
- Dryer
- Washer
- Lower
- Corner Lot
- Curbs
- Paved Street
- Sidewalk
- Cable Tv
- Deck
- Fenced-Fully
- Gas Available
- Hot Tub/Spa
- Patio
- High Speed Internet
- Fireplace: 2
- Foundation: Poured Concrete
- Baseboard
- Forced Air
- Daylight
- Fully Finished
- Ceramic Tile
- Hardwood
- Slate
- Cement/Concrete
- Roof: Composition
- Utilities: Public
- Sewer: Sewer Connected
- Energy: Electric, Natural Gas
- Elementary School: Leschi
- Middle School: Buyer to Verify
- High School: Buyer to Verify
- Garage-Detached
- Off Street







Description