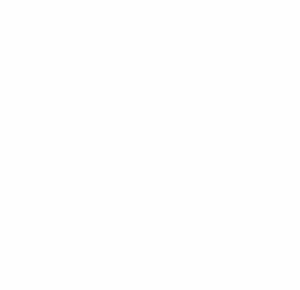


 Northwest MLS / Windermere Real Estate Midtown and Coldwell Banker Bain / Dan Wilcynski
Northwest MLS / Windermere Real Estate Midtown and Coldwell Banker Bain / Dan Wilcynski 1134 30th Avenue S Seattle, WA 98144
2184401
1,645 SQFT
Single-Family Home
1131-1133 31st Ave S
2023
Multi Level
City, Lake, Territorial, Mountain(s)
Seattle
King County
Leschi
Listed By
Dan Wilcynski, Windermere Real Estate Midtown
John Foster, Coldwell Banker Bain
Northwest MLS as distributed by MLS Grid
Last checked Feb 10 2026 at 2:20 AM GMT+0000
- Full Bathroom: 1
- 3/4 Bathroom: 1
- Half Bathroom: 1
- Dining Room
- Dishwasher
- Microwave
- Disposal
- Hardwood
- Refrigerator
- Double Pane/Storm Window
- Sprinkler System
- Wall to Wall Carpet
- Stove/Range
- Ceramic Tile
- Water Heater
- Walk-In Pantry
- Leschi
- Corner Lot
- Curbs
- Sidewalk
- Paved
- Deck
- Rooftop Deck
- Foundation: Poured Concrete
- Foundation: Slab
- Dues: $52/Monthly
- Hardwood
- Carpet
- Ceramic Tile
- Wood
- Cement Planked
- Roof: Composition
- Roof: Flat
- Sewer: Sewer Connected
- Fuel: Electric
- Elementary School: Leschi
- Middle School: Meany Mid
- High School: Garfield High
- Attached Garage
- 2,433 sqft







Description