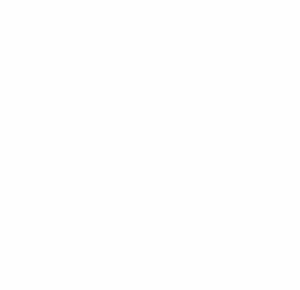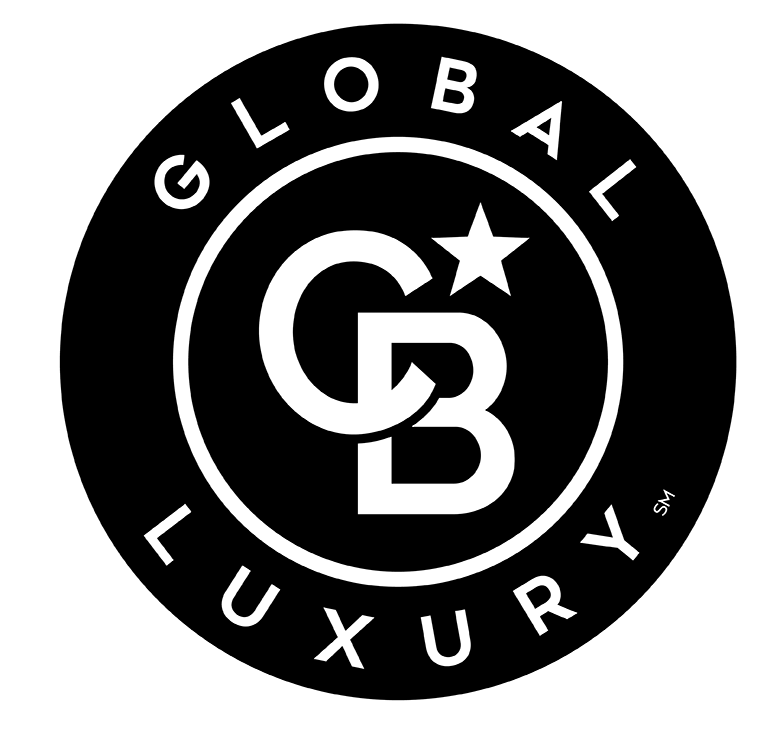


 Northwest MLS / Compass and Coldwell Banker Bain
Northwest MLS / Compass and Coldwell Banker Bain 3801 E Highland Dr Seattle, WA 98112
1803778
$31,050(2020)
7,200 SQFT
Single-Family Home
1948
2 Stories W/Bsmnt
Lake, Mountain
Seattle
King County
Washington Park
Listed By
John Foster, Coldwell Banker Bain
Northwest MLS as distributed by MLS Grid
Last checked Feb 10 2026 at 2:20 AM GMT+0000
- Full Bathrooms: 2
- 3/4 Bathroom: 1
- Half Bathroom: 1
- Bath Off Master
- Dining Room
- High Tech Cabling
- Security System
- Dishwasher
- Garbage Disposal
- Microwave
- French Doors
- Walk In Pantry
- Double Oven
- Dbl Pane/Storm Windw
- Refrigerator
- Dryer
- Washer
- Wine Cellar
- Main
- Corner Lot
- Dead End Street
- Paved Street
- Sidewalk
- Cable Tv
- Fenced-Fully
- Gas Available
- Patio
- Sprinkler System
- Irrigation
- Electric Car Charging
- Fireplace: 3
- Foundation: Poured Concrete
- Radiant
- Radiator
- Central A/C
- Fully Finished
- Concrete
- Hardwood
- Wall to Wall Carpet
- Stucco
- Wood
- Roof: Composition
- Utilities: Public
- Sewer: Sewer Connected
- Energy: Natural Gas
- Garage-Attached







Description