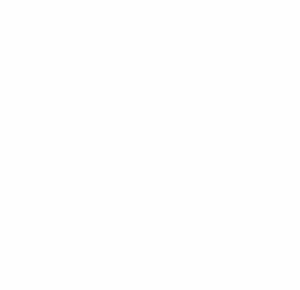


 Northwest MLS / Coldwell Banker Bain / Lisa Turnure / Lauren Boehm
Northwest MLS / Coldwell Banker Bain / Lisa Turnure / Lauren Boehm 516 23rd Avenue E Seattle, WA 98112
-
OPENSat, Aug 212 noon - 3:00 pm
-
OPENSun, Aug 312 noon - 3:00 pm
Description
2411714
$6,712(2025)
4,200 SQFT
Single-Family Home
1917
1 Story W/Bsmnt.
City, Lake, Mountain(s), Partial
Seattle
King County
Capitol Hill
Listed By
Lauren Boehm, Coldwell Banker Bain
Northwest MLS as distributed by MLS Grid
Last checked Jul 31 2025 at 10:21 PM GMT+0000
- Full Bathroom: 1
- 3/4 Bathroom: 1
- Second Kitchen
- Double Pane/Storm Window
- Dining Room
- Fireplace
- Skylight(s)
- Water Heater
- Dishwasher(s)
- Disposal
- Dryer(s)
- Refrigerator(s)
- Stove(s)/Range(s)
- Washer(s)
- Capitol Hill
- Curbs
- Paved
- Sidewalk
- Deck
- Fenced-Partially
- Gas Available
- Fireplace: 2
- Fireplace: Gas
- Foundation: Poured Concrete
- Other – See Remarks
- Unfinished
- Bamboo/Cork
- Ceramic Tile
- Vinyl
- Carpet
- Wood
- Roof: Composition
- Sewer: Sewer Connected
- Fuel: Natural Gas
- Elementary School: Buyer to Verify
- Middle School: Buyer to Verify
- High School: Buyer to Verify
- Driveway
- 1
- 1,280 sqft






